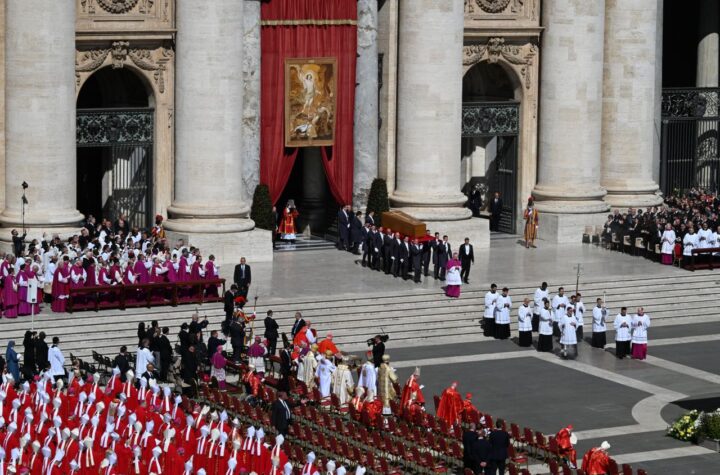
A transformative housing development in Reynoldstown is nearing completion, promising to bring 42 deeply affordable, thoughtfully designed living spaces to one of Atlanta’s busiest intown corridors. The project, located at 111 Moreland Avenue, is part of an ambitious city initiative led by Mayor Andre Dickens to tackle homelessness with innovative, community-centric solutions.
Stryant Investments has reimagined the .38-acre site, previously occupied by a single-family home, into a modern, three-story apartment complex. With its exterior work progressing swiftly, the project is poised to open in October, providing new housing options for Atlantans facing homelessness. The building’s design features a bold but restrained facade, integrating seamlessly into the urban fabric of Reynoldstown while embracing the density needed to make the project financially viable.
Positioned at the intersection of Moreland and Kirkwood avenues, the development features 42 apartment units arranged in a layout that balances private and communal spaces. Each apartment is designed to house three to four individuals, with shared bathrooms and kitchenettes, while every floor offers a central kitchen, lounge, and laundry facility, creating a strong sense of community within the building. Outdoor amenities include a picnic area and bike storage, underscoring the project’s commitment to sustainability with energy-efficient appliances throughout.
Initially met with resistance from some neighborhood residents and the Reynoldstown Civic Improvement League—due to concerns about density—the project has evolved with input from city officials, while maintaining its 42-unit target. This unit count was critical to the project’s financial structure, supported by construction loans, Invest Atlanta’s Housing Opportunity Fund, federal grants, and partnerships with organizations such as HUD and Partners for Home.
The building’s frontage along Moreland Avenue emphasizes a contemporary design, with clean lines and thoughtful material choices that respect the surrounding architectural context. The seven-space surface parking lot at the rear allows for functional site use while minimizing the project’s footprint, aligning with the city’s vision for walkable, accessible urban living.
Upon completion, the 111 Moreland Avenue complex will be a cornerstone of Atlanta’s efforts to provide dignified, affordable housing, reserved for residents earning no more than 30% of the Area Median Income. Rent will be subsidized by vouchers, ensuring no tenant pays more than 30% of their income, with provisions for those who are unable to contribute financially.
Partners for Home will be instrumental in selecting residents and providing ongoing support services, ensuring the development not only provides shelter but fosters stability and long-term success for its occupants.
For architectural enthusiasts, the 111 Moreland Avenue project stands as a testament to how thoughtful urban design can meet pressing social needs while enhancing the cityscape. See more detailed images and plans in the gallery above.
Photo credit : Plans for the 42-unit project’s Moreland Avenue facade.McMillan Pazdan Smith Architecture/ Stryant Investments






More Stories
The Sims Farms Continues Sustainability Push with New Wine and Tea
Piedmont Park: Envisioning Atlanta’s Premier Greenspace of Tomorrow
Georgia’s Big Bet: Will Rowen Become the Peach State’s “Build It and They Will Come” Story?